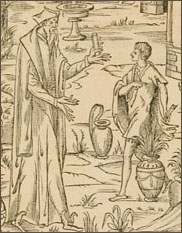| 
BOOKS ON ARCHITECTURE
| Author(s) |
Marot, Jean
Le Jeune de Boulencourt |
| Title |
Description générale de l’hôtel des Invalides... |
| Imprint |
Paris, Published by the author, 1683 |
| Localisation |
Paris, Binha, Num Fol Est 144 |
| Subject |
Churches, Hospitals |
|
|
Transcribed version of the text
|
French
The construction of the royal Hôtel des Invalides, decided upon by Louis XIV in 1670, was placed under the responsibility of Louvois, who initially turned to the architect Libéral Burand. Bruand had just built the hospital of the Salpêtrière. The complex project was first based on the plan of the Escorial : a vast rectangle composed of courtyards and buildings, whose main axis was to end in a church protruding on the rear of the building. Work began quickly, but as early as 1673 Bruand modified the design of the façade. Nevertheless in 1676, whereas construction was going ahead nicely and the first inmates were in place, Bruand was replaced at the head of the construction site by Jules Hardouin-Mansart who modified the concept markedly, especially when it came to the choir of the church and the high parts.
The order to Jean Marot for engraved plates of the new building had been placed in 1677, if the accounts of the establishment are to be believed (SHAT, IXy 18, account de 1677, f° 110). At this time Marot received “75 pounds for having engraved half of the plan of the big church of the said building and for having furnished fifty copies of it”. Nevertheless, of the eighteen plates in the collection, five are not by Marot. It seems that the engraver’s death in 1679 probably interrupted the work. The hypothesis seems confirmed by the privilege granted on May 6, 1683 to Le Jeune de Boulencourt : “Our dear & beloved sir Le Jeune de Boullencourt, formerly secretary of our Hostel Royal des Invalides, submitted to Us that by our Letters patent of May 8, 1680, We granted the late sir... the permission to have engraved & printed the drawings, plans & elevations, geometric as well as in perspective & views of our Hostel Royal des Invalides & of its outbuildings ; which books having been left unfinished during the life of the said... the aforementioned Boullencourt very humbly begged Us to wish that he be granted the privilege & permission to publish these books & to complete the engraving of what remains of the said drawings, plan & elevations geometric as well as in perspective & views of our Hostel Royal & of its outbuildings ; & to adjoin a Collection which he has made of the statutes, rulings & other pieces concerning the establishment of the said Hostel, & exhibit these for sale & distribution by such person as he will judge appropriate for the period of twenty years. And wishing to gratify & treat favorably the said sir de Boullencourt in consideration for his services & contribute to the completion of such a useful objective, & without which, that would remain imperfect”. The name of the person who had received the first authorization to publish the plates was unfortunately left out. The fact that the plates were not completed might suggest that it really did concern Marot, although the date of the first privilege (1680) came after his death.
Whatever the case may be, Boulencourt took up the project and completed it successfully, publishing as early as 1683 his Description générale de l’hôtel des Invalides établi par Louis le Grand dans la plaine de Grenelle près Paris avec les plans, profils et élévation de ses faces, coupes et appartements, which were based on Jean Marot’s engravings and the three others ordered from Daniel Marot and Jean and Pierre Le Pautre. Moreover the date could indicate that Boulencourt had not waited to have the royal consent to have the missing engravings executed.
As Bertrand Jestaz pointed out recently, Marot’s plates render an account of the project with infinite precision, seeming to indicate that they were executed starting directly from the architect’s very drawings. They consist of plans (pl. 1 to 7) and the elevations and profile (pl. 10 to 17). Pierre Le Pautre furnished a “View in perspective of the general elevation of the Hôtel”, Daniel Marot furnished a second one and Jean Le Pautre provided an engraving of the “Refectory of the Invalides”.
The plates were reissued after 1711.
Michaël Decrossas (École pratique des hautes études, Histara, Paris) – 2013
Critical bibliography
A. Bérard, Catalogue de toutes les estampes formant l’œuvre de Jean Marot architecte et graveur, précédé d’une notice sur sa vie et ses œuvres, Paris, Morel & Cie, 1864.
B. Jestaz, L’Hôtel et l’église des Invalides, Paris, CNMHS, 1990.
B. Jestaz, Jules Hardouin-Mansart, Paris, Picard, 2008, pp. 111-126.
A. Mauban, Jean Marot architecte et graveur parisien, Paris, Les éditions d’Art et d’Histoire, 1944.
|

