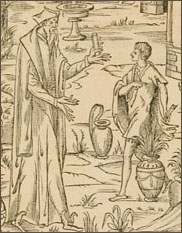| 
BOOKS ON ARCHITECTURE
| Author(s) |
Desgodets, Antoine |
| Title |
Les edifices antiques de Rome... |
| Imprint |
|
| Localisation |
Paris, Institut de France, ms. 2718 |
| Subject |
Ancient buildings |
|
|
Transcribed version of the text
|
French
The Edifices antiques de Rome by Antoine Desgodets, published in 1682, was the result of a sixteen-month stay in Rome and elsewhere in Italy in 1676-77. During this stay Desgodets compiled a sketchbook today at the Bibliothèque de l’Institut (ms. 2718). A preliminary unpublished manuscript of the Edifices antiques de Rome postdates this sketchbook. It is now at the Bibliothèque nationale de France (ms. fr. 381) and came from Colbert’s personal library.
Forty-eight structures are represented in the notebook of drawings at the Institut, whereas there are only twenty-five in the published Edifices antiques. Most of the buildings are in Rome and its environs, except for an antique column at Terni (f. 62v°), the arch of Augustus in Rimini (f. 62r°), the temple of Clitumnus near Spoleto (ff. 83r°-86v°), the amphitheater at Verona (ff. 73r°-75r°), and the counter-reformation church of San Salvatore by Giovanni Ambrogio Magenta in Bologna (1603) (ff. 87r°-v°), which is the only modern work in the collection.
Most of the buildings are antique and reappear in Les Edifices antiques de Rome. In fact, Desgodets’ declared intention “was not to mix the modern with the antique”. Nonetheless in the collection includes Early Christian and medieval churches such as Santa Maria in Trastevere (ff. 44r°-55r°), Santa Sabina (ff. 42v°-43v°), Santo Stefano Rotondo (f. 39r°), Santi Bonifaccio e Alessio on the Aventine (f. 45v°) and the mausoleum of Santa Costanza (known as the temple of Bacchus since the Renaissance) (ff. 37r°-38r°). These all incorporated spolia of antique edifices or were considered antique foundations.
The drawings of the collection are in line, without chiaroscuro (unlike those in the Edifices antiques); the monuments are presented as plans, elevations and longitudinal and transversal sections, accompanied by general plates of pedestals, bases, capitals and entablatures. One might ask if these drawings were made while facing the monuments themselves, in a first draft, but this seems altogether improbable, since the drawings are done so precisely that it seems evident that sketches, measurements and preliminary work, even excavations, were necessary. As Desgodets himself explained, “I checked everything several times in order to be absolutely sure, having had buried elements excavated, and having had ladders and other devices set up in order to approach those which were very high, and see closely, taking measurements of the heights and projections on all parts with a compass, generally and in particular, down to the smallest ones”. Therefore the drawings in the collection were probably completed shortly before it was presented to the Académie d’Architecture, where it was discussed between 13 December 1677 and 7 March 1678. The members of the Académie considered it “a very great and very fine work” and chose to study some of the drawings in great detail, namely those of the portico of Octavia, the temple of Saturn and the temple of Antoninus and Faustina, and to compare their measurements with those given by the main authorities, principally Palladio. The members also tried to reproduce certain reconstructions common to the two authors at the same scale in order to compare them. Desgodets must have deduced all the dimensions of the ancient buildings from the diameter of the columns, which he had measured with the “pied de roi” (0,32484 m.). The architect Martin Goupy reported that “M de Colbert to whom he [Desgodets] rendered an account of his work, ordered him to put this Book in order and wanted [...] it to be printed at the King’s expense, and made him a gift not only of the Edition, but even of the Plates”.
The collection allows one to follow the exact steps which led to the publication of the Edifices antiques in 1682. It also provides evidence of the new requirements which were becoming common during that period, especially at the Académie Royale d’Architecture, concerning the precision of the architectural plans of monuments, underlining the necessity that was perceived of achieving a definitive publication on the antique edifices in Rome which would correct all the errors and approximations of earlier authors such as Sebastiano Serlio, Antonio Labacco, Andrea Palladio and Roland Fréart de Chambray.
Louis Cellauro & Gilbert Richaud (Lyon) – 2014
Critical bibliography
L. Cellauro & G. Richaud, Antoine Desgodets: Les Edifices Antiques de Rome, Édition fac-similé du Manuscrit 2718 de l’Institut de France, avec transcriptions, annotations, et reproduction des planches du volume publié en 1682, Studi sulla cultura dell’antico, 7, Rome, De Luca Editore d’Arte, 2008.
L. Cellauro & G. Richaud, « Mesure et exactitude: le module d’Antoine Desgodets pour ses relevés de monuments antiques », Revue de l’Art, 170, 2010-4, p. 65-74.
W. Herrmann, “Antoine Desgodets and the Académie Royale d’Architecture”, Art Bulletin, 40 (1958), pp. 23-53; 41 (1958), pp. 127-128.
H. Lemonnier, “Les dessins originaux de Desgodetz pour les édifices antiques de Rome (1676-1677)”, Revue archéologique, Fifth series, vol. 6 (July-December 1917), pp. 213-230.
H. Rousteau-Chambon, Les Edifices antiques de Rome dessinés et mesurés très exactement par Antoine Desgodets architecte, Fac-similé de l’édition de Jean-Baptiste Coignard, imprimeur du Roi, Paris, 1682, Paris, Picard, 2008.
D. Wiebenson, Antoine Desgodets, Les Edifices antiques de Rome dessinés et mesurés très exactement, in The Mark J. Millard Architectural Collection: French Books, Sixteenth through Nineteenth Centuries, New York, 1993, vol. 1, n. 62, pp. 148-151.
|

