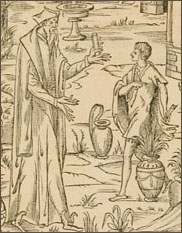| 
BOOKS ON ARCHITECTURE
| Author(s) |
Chéreau, Jean |
| Title |
Livre de larchitecture |
| Imprint |
|
| Localisation |
Gdansk, Bibliothèque municipale, ms. 2280 |
| Subject |
Architecture, Astronomy, Gnomonics, Stereotomy, Geometry, Perspective |
Consult in image mode
|
|
Transcribed version of the text
|
French
Jean Chéreau was the author of an unpublished treatise, Le livre de larchitecture, now kept at the Gdansk municipal library in Poland. In its present state this work is somewhat bewildering because it is preceded by twenty or so leaves devoted to various subjects, fireplace mantelpieces and legs, building measurements, definitions of architectural terms such as “ichnography”, “orthography” and human measurements. Almost nothing about the author’s life is known; in the headword he introduces himself modestly as a stonecutter, a native of Joigny in Burgundy. The dates of his birth and death remain unknown. Apparently he was one of the two known as Jean Chéreau (father and son) mentioned by Edme-Louis Davier (1665-1746), the author of a Histoire de la ville et du Comté de Joigny, a manuscript written in 1723.
At first Chéreau’s ttreatise appears to be a compilation inspired to a large extent by the Premier tome de l’architecture by Philibert De l’Orme (1567) and by Sebastiano Serlio (Livres I et II on geometry and perspective, 1545, Livres III et IV). Nevertheless he distinguishes himself from them with original propositions on architectural orders, presenting models derived from Serlio’s, but with geometric tools (circles, arcs of a circle, graduated scales) like Hans Blum’s (1550) and Jean Bullant’s treatises (1564). Like Blum and Bullant, in the center of the Doric column he does not place a flute but an edge. In addition, some of the solutions he proposes are rare: the gorgerin of the Ionic capital, reminiscent of Blum, and the ogee molding of a strange Doric base (f. 97v). The drawing of the Doric triglyph made up not of the traditional prismatic channels but of six narrow glyphs (f. 94) is entirely his design. In the case of the composite capital (f. 102), Chéreau goes back to De l’Orme’s text on an antique capital (1567, f. 205), but the illustrated example is original and different from the one Philibert published.
The originality of Chéreau’s undertaking goes even further. He really was a full-fledged architect. We owe the façade of the church in Villeneuve-sur-Yonne to him, and probably also the plans for the reconstruction of the château of Joigny which burned down with the city in a fire in 1530. Above all he carried out the extraordinary barrel vault with lunettes in the Saint-Jean church in Joigny, between 1557 and 1596, as is indicated by the inscription placed in the extreme front portion of the nave: “This nave and this vault from here to the rood screen was conducted by jean cheriau child of joigny the 17 March 1596”.
Chéreau clearly planned to publish his treatise; the headword is proof of this, a dedication to King Charles IX, not mentioned by name but depicted in a portrait, a copy of the frontispiece of the treatise on fencing which Henry de Sainct Didier had dedicated to him in 1573 (Traité contenant les secrets du premier livre sur l’espée seule...). Thus Le livre de larchitecture was written between 1567, the publication date of De l’Orme’s Premier tome, and 1574, the date of the death of Charles IX, the dedicatee. Abundantly illustrated, often with full-page illustrations, the book combines metrology, perspective, astronomy, gnomonics and cosmography to the techniques of representation of space by measurements and drawing. At the same time are included in a miscellaneous way the five orders, details on the cornice and entablature of the Tuileries, two examples of fireplaces, some representations of the chateaux of Ancy (ground floor and cellars, a partial elevation), of Assier (a plan of the ground floor) and of Chambord (a “corrected” plan with the four apartments of the keep positioned according to the same axis.
Like Philibert De L’Orme, Chéreau devoted a part of his treatise to geometric diagramming “Commencement des traictz de Geometrie” (ff. 102v-119). This technical part on which the Livre de larchitecture practically ends, connected to Chéreau’s direct experience as a mason, stone-cutter and stone finisher, is the most original. He does not just repeat De L’Orme, but shares his own knowledge and theoretical thoughts. Therefore he was the first to deal with the spherical squinch in the angle and under the corner, used in Notre Dame des Ardilliers in Saumur (f. 104), to speak of the “Montpellier squinch” (f. 105v), a variation of the trompe en tour-ronde whose prototype was on rue de l’Herberie in Montpellier, and of the rear vault “de Marseille” (Montclos, 1982, p. 95). In a certain way he insured a theoretical continuity with Gentillâtre between Philibert De L’Orme’s Premier tome and the Secret d’architecture that Mathurin Jousse was to publish in 1642. It was no longer a question of ribbed vaults; Chéreau was the first to restore the reputation of the barrel vault in Saint-Jean de Joigny, standard in Romanesque architecture, for the nave of a church and to give an illustration of it.
Frédérique Lemerle (Centre national de la recherche scientifique, Cesr, Tours) – 2016
Critical bibliography
E.-L. Davier, Histoire de la ville et du comté de Joigny, Joigny, Tissier, 1913 (fac-simile of the manuscript); Paris, Le Livre d’histoire, 2009.
J.-M. Pérouse de Montclos, L’architecture à la française, XVIe, XVIIe, XVIIIe siècles, Paris, Picard, 1982, p. 95 (reed.: 2001, 2013).
H. Stein, “Un manuscrit français de la bibliothèque de Dantzig”, Le bibliographe moderne, 21, 1923, pp. 183-197.
J. Vallery-Radot, “Saint-Jean de Joigny”, Congrès archéologique de France, 116e session, Auxerre, Paris, Société française d’archéologie, 1958, pp. 123-129.
|

