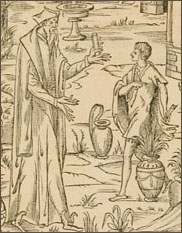| 
BOOKS ON ARCHITECTURE
| Author(s) |
Le Muet, Pierre |
| Title |
Maniere de bastir pour touttes sortes de personnes... |
| Imprint |
Paris, M. Tavernier, 1623 |
| Localisation |
Paris, Cnam, Fol. Ko 5 |
| Subject |
Carpentry, Domestic architecture |
|
|
Transcribed version of the text
|
French
In 1623,
upon returning from a military campaign in the South of France with
the royal armies, Pierre Le Muet, architect and engineer to the king
(1591-1669), published the Manière de bâtir pour toutes
sortes de personnes, a collection of house plans on small urban
lots, from the smallest constructible house to houses of medium size,
what we would call small townhouses today. Le Muet took up the idea
from Serlio's sixth book Delle habitationi de tutti li gradi degli
huomini. He might have been acquainted with a manuscript of it,
still in France, no doubt in the workshop of Salomon de Brosse (today
in the collection at Columbia University, New York). But where Serlio
presented two series of designs, for town and for the country, treating
them alternatively according to the Italian style and then the French
style, Le Muet focused on urban architecture, treated explicitly in
the manner practiced "à Paris et ès environs"
(p. 1).
After a
"sommaire discours de ce qui doit estre observé en la construction
de tout bastiment" (pp. 1-5), Le Muet proposes house plans for
a series of eleven "places", that is to say of parcels, increasing
in size, the text on the left commenting the plate on the right. After
the first lot, which only allows the construction of a one-room house,
with an exterior spiral staircase, and a small back courtyard (pp. 6-7),
the lots increase mainly in depth, allowing the successive addition
of a study on the ground floor and the second story (lot II, pp. 8-9),
a kitchen on the ground floor and a wardrobe on the second story (lot
III, pp. 10-11), a secondary building at the far end of the courtyard,
with a stable on the ground floor and a bedchamber above (lot IV, pp.
16-17). The size of the third lot enabled Le Muet to propose two other
arrangements, alternatives to the first part, which could naturally
be adapted to the fourth lot: with an interior staircase at the far
end of the corridor, to clear the courtyard (pp. 12-13), then with an
interior staircase on the street side, and a small study, an extension
on the courtyard (pp. 14-15). On the fifth lot (pp. 18-19), Le Muet
proposes, one might say, a "maison en forme d'hôtel":
if the small entrance doorway proves that we are still in the category
of small houses, the plan is turned around, with a secondary building
on the street and the main building between two courtyards, if not between
courtyard and garden as in the townhouses (see pp. 25, 41 and 87). The
sixth lot (pp. 20-23), and the eighth (pp. 28-39), are more square than
rectangular: the main building is located on the street, but the first
arrangement of the eighth lot with a porte cochère offers a first
minor sketch of the type of small townhouse with its main building on
the street, which had rather great success in the 17th century (hôtel
Lauzun). The seventh lot (pp. 24-27) offers the classic type of small
Parisian residence between courtyard and garden, with a single wing.
This type is given in five different forms for the ninth lot, a little
larger (pp. 40-79), and again in the next two lots, the tenth a square
lot (pp. 78-85) and the eleventh, an arrangement with domestic service
rooms in the basement, under the main building (pp. 86-93). The last
two designs are detached houses on parcels of undetermined dimensions,
lot XIII taking its inspiration directly from design XXI of the Livre d'architecture of Jacques Androuet du Cerceau (1582). The
last plates are devoted to framing: a design of a half-timbered house
(plate 101) and five designs of attic framework.
In 1647,
François Langlois, who had obtained a privilege in 1645 for a
second edition "reveue et augmentée" of the Manière
de bâtir, reproduced the contents and formatting of the first
edition of 1623, adding to it a new second part which included "plusieurs
figures de beaux bastimens et édifices de l'invention et conduite
dudit Sieur Le Muet".
Claude Mignot (Université de Paris-IV, Centre
André Chastel) – 2008
Critical bibliography
P. Le Muet, Manière de bastir pour toutes sortes de personnes...,
with introduction and notes by Claude Mignot, Aix-en-Provence,
Pandora, 1981.
C. Mignot, Pierre Le Muet, architecte (1591-1669), Diss. Paris-Sorbonne,
1991 (microfim edition, Lille III).
C. Mignot, "Bâtir pour toutes sortes de personnes
: Serlio, Du Cerceau, Le Muet et leurs successeurs en France. Fortune
d’une idée éditoriale", S. Deswarte-Rosa
(ed.), Sebastiano Serlio à Lyon. Architecture et imprimerie,
Lyon, Mémoire active, 2004, pp. 440-447, p. 474.
|

