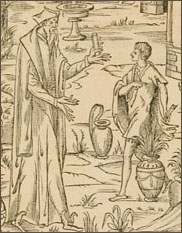|
BOOKS ON ARCHITECTURE
The Representations
geometrales is a succession of eleven plates preceded by a title
page and two plates of engraved text. Abraham Bosse addresses himself
here "aux curieux et praticiens de l’architecture".
It is the first collection that he published on that art, in 1660 if
we can believe plate I bearing that date, even if the title page is
dated 1659. He was already working on his "traité d'architecture"
into which he says he had thought about inserting these plates of doorways.
But he abandoned that idea, anxious to make "d’autres et
même quelques fenêtres, cheminées, alcôves,
décorations de salons et chambres" which he would publish
as he went along. The book falls into the tradition of the collections
of models inaugurated in France during the 16th century by Androuet
du Cerceau and Serlio and continued during the following century by
Alexandre Francine (Livre d’architecture contenant plusieurs
portiques de differentes inventions, sur les cinq ordres de colomnes,
Paris, 1631), Pierre Collot (Pieces d’architecture, ou sont
comprises plusieurs sortes de cheminees, portes, tabernacles...,
Paris, 1633), and Jean Barbet (Pieces d’architecture, où
sont comprises plusieurs sortes de cheminées, portes, tabernacles...,
Paris, 1633) whose copperplates were engraved by Bosse. If Francine's
portals are probably more appropriate for chateau parterres, garden
buildings and fountains, if the few models of the Flemish author Collot
remain anecdotal, on the other hand the ten portals presented here have
more connection with those of architects like Serlio, who proposed fifty
portals in the Livre extraordinaire (Lyons, 1551), thirty "rustiques"
and twenty "délicates", illustrations engraved on copper,
preceded by a text of commentary, or like architect Pierre Le Muet who
added nine portals by his hand to his edition of Vignola in 1632. In
the preliminary text he explains the measurements and plane proportions
"de plusieurs parties de bâtiments faites par les règles
de l’architecture antique". He develops at length the way
to convert the "module" or half-diameter of the column into
feet or inches "afin de s’accommoder à la manière
de mesurer la plus en usage parmi le commun des ouvriers". Thus
the "module" was equal to one foot or twelve inches. Frédérique Lemerle
(Centre national de la recherche scientifique Critical bibliographyA. Blum, L’œuvre gravé d’Abraham Bosse, Paris, Morancé, 1924. G. Duplessis, "Catalogue de l’œuvre de Abraham Bosse", Revue universelle des arts, Paris, 1859. M. Le Blanc, notice 290 of the exhibition catalogue Abraham Bosse savant graveur, Tours, vers 1604-1676, Paris, S. Join-Lambert & M. Préaud (ed.), Paris/Tours, Bibliothèque nationale de France/Musée des Beaux-Arts de Tours, 2004. F. Lemerle, "Les livres d’architecture du graveur Abraham Bosse", J.-P. Garric, É. d'Orgeix & E. Thibault (ed.), Le livre et l’architecte, Wavre, Mardaga, 2011, pp. 173-179. R.-A. Weigert, Inventaire du fonds français. Graveurs du
XVIIe siècle, 1, Paris, Bibliothèque nationale,
1939, pp. 471-534.
|

