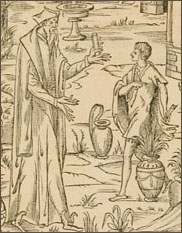|
BOOKS ON ARCHITECTURE
In 1645,
the bookseller François Langlois, also known as Chartres, obtained
a privilege from the king to "faire graver & imprimer en telle
forme, grandeur et caractère, & autant de fois que bon luy
semblera, un livre intitulé Manière de bien bastir
pour toutes sortes de personnes, par Pierre le Muet, Ingénieur
& Architecte ordinaire du Roy. Reveuë & augmentée en cette
seconde edition de plusieurs figures de beaux bastimens &
edifices, de l'invention & conduite dudit sieur le Muet: & ce durant le temps de vingt années, à commencer du jour
que le dit livre aura été achevé d'imprimer".
The volume appeared at the beginning of 1647. Except for the frontispiece
and the title, altered to include the indication of these "augmentations",
the first part, "achevée d'imprimer pour la première
fois janvier 1647" at the shop of François Langlois, bookseller,
made no changes in the contents and the formatting of the first edition
of the Manière de bâtir published in 1623. The
second part, which bears the address of "widow François
Langlois" (having been widowed since January 13, 1647), was new.
It is made up of a title page and 31 plates engraved by Jean Marot.
It was the first grand demonstration of his talent as an engraver of
architectural forms. It was also sold as a separate volume, as is suggested
by a few volumes thus kept. It is an anthology of works by Le Muet, the first of its kind published
in France. One
can find the drawings for three Parisian residences (the Tubeuf and
Coquet houses, the hôtel d'Avaux) and for three châteaux
(Pont-sur-Seine, Tanlay and Chavigny). As far as we know, this is the
whole of his town and country production before 1645, with the exception
of the hôtel Marin de la Châtaigneraie on rue Paradis (1642).
These plates constitute an addition to the Manière de bâtir,
to which the "maison de M. Tubeuf" was joined specifically,
captioned "distribution de la neuvième place" (pl.
2). In fact, the plans of the three châteaux and the large hôtel
d'Avaux complete on the largest scale, the range of small or medium-sized
models (repeating an expression of Jacques Androuet du Cerceau) presented
in the first part. Claude Mignot (Université de Paris IV, Centre
André Chastel) – 2005
Critical bibliographyP. Le Muet, Manière de bastir pour toutes sortes de personnes..., with introduction and notes by Claude Mignot, Aix-en-Provence, Pandora, 1981. C. Mignot, Pierre Le Muet, architecte (1591-1669), Diss. Paris-Sorbonne, 1991 (microfim edition, Lille 3). C. Mignot, "L'hôtel de Saint Aignan", Guide des collections du Musée d'Art et d'Histoire du judaïsme, Paris, Musée d'art et d'histoire du judaïsme, 1999, pp. 14-19(1st ed. 1998). C. Mignot "Le château de Chavigny à Lerné", Congrès archéologique de France, Touraine (1997), 2003, pp. 153-168. C. Mignot, "Bâtir pour toutes sortes de personnes : Serlio, Du Cerceau, Le Muet et leurs successeurs en France. Fortune d’une idée éditoriale", S. Deswarte-Rosa (ed.), Sebastiano Serlio à Lyon. Architecture et imprimerie, Lyon, Mémoire active, 2004, pp. 440-447, 474. C. Mignot, "Le château de Pont en Champagne, la 'maison aux champs' de Claude Boutillier, surintendant des finances de Louis XIII", Monuments et mémoires de la Fondation Eugène Piot, 94, 2005, pp. 173-212. C. Mignot "Les modèles de Pierre Le Muet à l'épreuve
du temps: l'hôtel Coquet puis Catelan à Paris", Bulletin
de la Fédération des sociétés historiques
et archéologiques de Paris et de l'Ile-de-France, 2007,
pp. 189-238.
|

