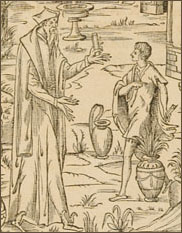|
BOOKS ON ARCHITECTURE
Just as
every great couturier designs a catalogue of accessories to accompany
his collection, Jacques Androuet du Cerceau, in the Second livre,
adorns the "prêt-à-bâtir" of the 1559 Livre
d'architecture with a repertoire of motifs designed to "enrichir
tant le dedans que le dehors d'un chacun édifice" of the
first collection: fireplace facings, dormers, entrances and windows
for the dwelling, fountains, wells and pavilions for the garden, and
for the very far-sighted client, a choice of the most stylish mausoleums.
To this end, du Cerceau brought together models and projects realized
previously; we recognize several drawings for some of them which go
back to the middle of the 1540s. If the book is clearly presented as
a complement to the preceding one, it also allows one to decorate an
already existing building, independently. Thus Jean-Jacques Gloton was
able to see the models for the second floor at Lourmarin in the fireplaces
numbered 19 and 21 in the Ensba copy (1979, 1, p. 103). Yves Pauwels (Centre d’études supérieures
de la Renaissance, Tours) – 2004 Critical bibliographyJ. Androuet du Cerceau, Les trois livres d’architecture : Paris, 1559, 1561, 1582 (facsimile edition), Ridgewood N. J., Gregg Press Inc., 1965. J. Androuet du Cerceau, Les plus excellents bastiments de France..., D. Thomson (ed.), Paris, Sand & Conti, 1988 (Documentary chronology and general bibliography, pp. 310-316). F. Boudon, "Les livres d’architecture de Jacques Androuet du Cerceau", J. Guillaume (ed.), Les traités d’architecture de la Renaissance, Paris, Picard, 1988, pp. 367-396. M. Chatenet, "Une nouvelle “cheminée de Castille” à Madrid en France", Revue de l’Art, 91, 1991, pp. 36-38. H. von Geymüller, Les Du Cerceau. Leur vie et leur œuvre d’après les nouvelles recherches, Paris/London, Rouam/Wood & Co, 1887. J.-J. Gloton, Renaissance et baroque à Aix et en Provence : recherches sur la culture architecturale dans le Midi de la France de la fin du XIe siècle au début du XVIIIe siècle, Rome, École Française de Rome, Palais Farnèse, 1979, I, p. 103. D. Thomson, Renaissance Architecture. Critics Patrons Luxury, Manchester/New York, Manchester UP, 1993. D. Thomson, "Les trois Livres d’architecture
de Jacques Ier Androuet Du Cerceau, à Paris en 1559, 1561 et
1582", S. Deswarte-Rosa (ed.), Sebastiano Serlio à
Lyon, Architecture et imprimerie Lyon, Mémoire Active, 2004,
pp. 449-450.
|

