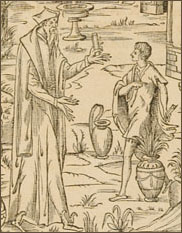| 
BOOKS ON ARCHITECTURE
| Author(s) |
Viola Zanini, Giuseppe |
| Title |
Della architettura... libri due... |
| Imprint |
Padoua, F. Bolzetta, 1629 |
| Localisation |
Paris, Ensba, Gonse 321 |
| Subject |
Building materials, Geometry, Orders, Perspective |
|
|
Transcribed version of the text
|
French
Would Viola’s treatise have aroused any interest at all in France if Roland Fréart de Chambray hadn’t absolutely trounced it in 1650 in his Parallèle de l’architecture antique et de la moderne ? “This last author named Viola falls in the category of those whom the Italians call the Cicalons, who talk constantly and almost always off the subject. This one, having proposed to write on the orders and the proportions of Architecture, on the rules of Perspective, on a few principles of Geometry and other similar subjects dependant on his principal subject ; the poor man amused himself by telling tales, so many that istead of a book on Architecture, he wrote one without thinking about it, on metamorphoses. He has this in common with Leon Battista Alberti, that his drawings are rather badly organized and very badly executed ; but the method he uses in his “partition” is so crude and mechanical that he counts on his fingers and seems to have heard neither of Arithmetic nor of figures” (p. 21). This critical position was tempered very little when François Blondel, a few years later, wrote in the notes he added to L’architecture françoise des bastimens particuliers by Louis Savot in 1673 : this “big blowhard” nonetheless “wrote several good things here and there in his Book”, which could be useful to anyone having the patience to read it (pp. 349-350).
Giuseppe, or, as he called himself, Gioseffe Viola Zanini, was born in Padua around 1575-1580. Coming from a family of contractors and masons, he received a stimulating intellectual education thanks to the Paduan architect and humanist Vincenzo Dotto, an expert in cosmography and cartography. A plan of Padua drawn up in 1599 can be attributed to Viola. His architectural work is limited to an edifice constructed in Padua, the Cumano Palace at Scalona, via Gregorio Barbarigo. He also executed a few ceiling decorations using the quadratura technique which his book deals with in part.
Just like Scamozzi’s Idea which had come out a few years previously (1615), Viola’s treatrise, published in Padua in 1629 aims to be an ambitious book. The author means to treat not only the rules governing the five orders according to the best architects, but also the materials relative to construction and the general principles governing “meteorology”, mathematics and perspective. After a few general considerations on geometry and perspective, the first book treats stones, bricks, metals and woods, then the floor plan of antique residences and lastly the positioning of buildings relative to wind and water. The second book describes the orders. This very erudite text, peppered with quotations, reveals a vast theoretical culture, but Viola’s lack of practical building experience especially limits the impact of the most technical developments. The presentation offers this particularity, rare in the 16th and 17th centuries outside of editions of antique texts, of enlarging the actual text with abundant commentaries, all of which encumber this rather disinterested, not to say pedantic erudition which annoys Fréart de Chambray so much. On the whole, the point of view lacks originality ; the pages on geometry and perspective in the first book are greatly influenced by Serlio (with the exception of the developments on the quadratura), and the morphology of the orders in Book II, as Chambray points out, remind him greatly of Palladio. However, the way the author indicates the proportions of the orders is infinitely more profunctory. The circles, sections of circles and graduated scales almost go back to the period of the Vitruve by Cesare Cesariano, and their simple system does not have much to do with the refinement of Palladio’s or Vignola’s modular principles.
The main weakness of the book lies in the mediocre quality of the plates illustrating the text, much cruder than the illustrations of the Quattro libri of the Vicenzan. In addition, a few very mannerist arrangements added to Palladio’s diagrams, such as the keystones penetrating the architrave (pp. 280, 282) or rusticated columns (pp. 237, 391) refer to arrangements dear to Serlio. The Tuscan portal (p. 285) is obviously inspired by a model in the Quarto libro. Viola also uses Vignola, borrowing from him for example the presentation of the Corinthian capital on the angle which allows one to determine the projection of the rows of leaves (p. 401). This eclectic choice of references situates Viola perfectly in his period ; at the beginning of the 17th century, the trend no longer leaned toward the invention of new models of orders, but rather toward the composition and synthesis of the forms which had come into being during the preceding century.
Yves Pauwels (Centre d’études supérieures de la Renaissance, Tours) – 2011
Critical bibliography
A . Bellini, "G. Viola Zanini: pittore di prospettiva e trattista di architettura", Padova e la sua Provincia, 27, 1981, pp. 3-16.
A. Hopkins, "Giuseppi Viola Zanini : cartografo, pittore e architetto", A. Hopkins (ed.), Della Architettura di Gioseffes Viola Zanini con la mappa del Padova del 1599, Vicenza, CISA Andrea Palladio, 2001, pp. XV-XXXI.
H. W. Kruft, Geschichte der Architekturtheorie von der Antike bis zur Gegenwart, Munich, Beck, 2004 (1985).
|

